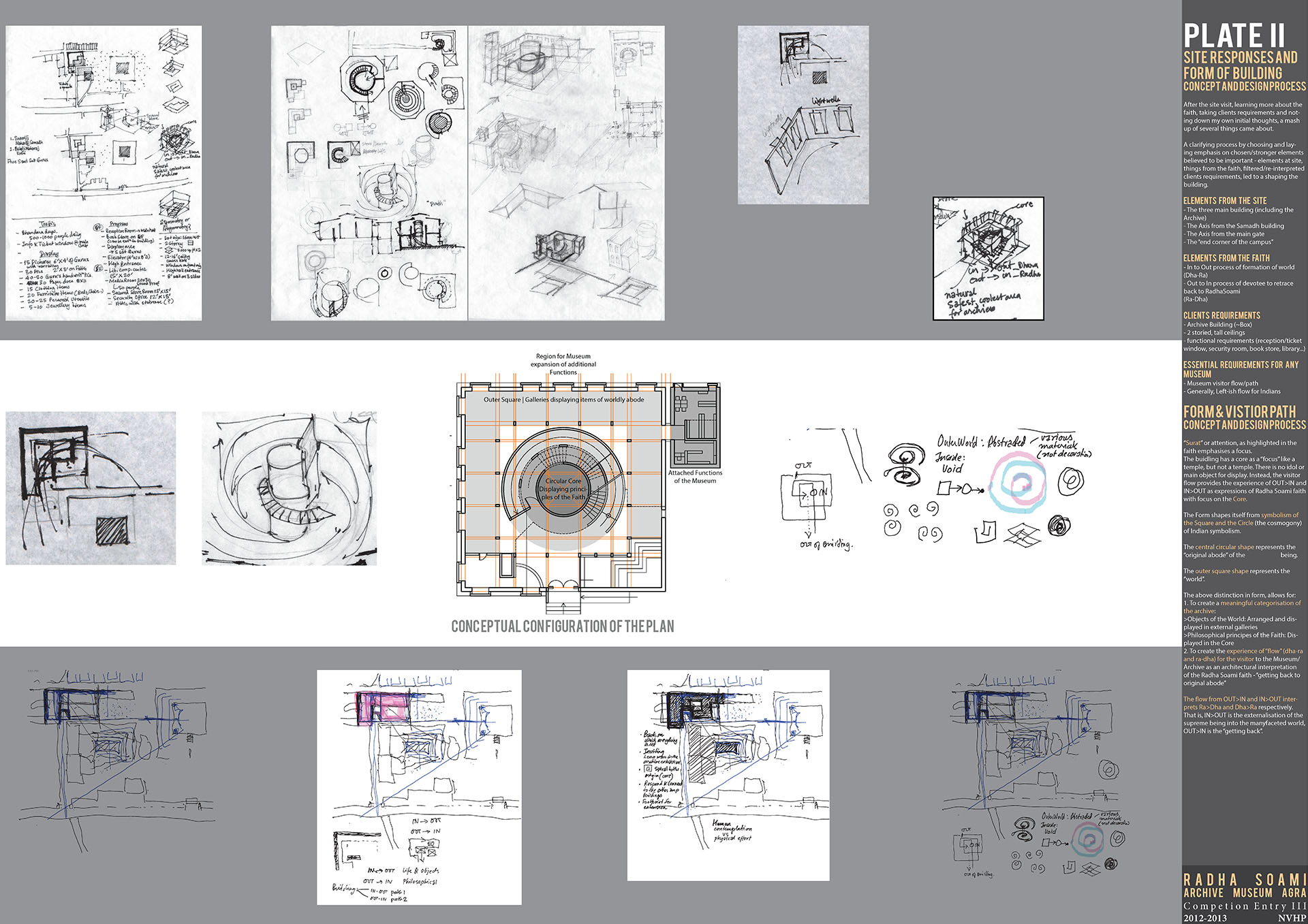This award winning design for the architecture competition is shared here in detail. The museum and archive building of the Radha Soami religious sect. Location: the sacred site of the Radha Soamis in Agra.
The Design Competition | Radha Soami Museum Agra
The project was conceived by followers/devotees of the Radha Soami in USA. They had sources archival material and were confident to create a meaningful collection to be housed in a new building along with information about the Radha Soamis – their beliefs, philosophy and history.
An architectural design competition was planned with a project manager in Ahmedabad, India. The plan was to limit entries and simplify selection process. They thus reached out to a few select architects. They also formulated a jury consisting of three practicing and well known architects and academicians from School of Architecture, CEPT, Ahmedabad. The judges were provided designs marked as anonymous, to prevent any possible bias.
The unanimous jury award design
Our design won the unanimous jury award. Later connecting with the jury members we learned it was due to the concept and the thought given to treatment of light.

The Design| Radha Soami Museum Agra
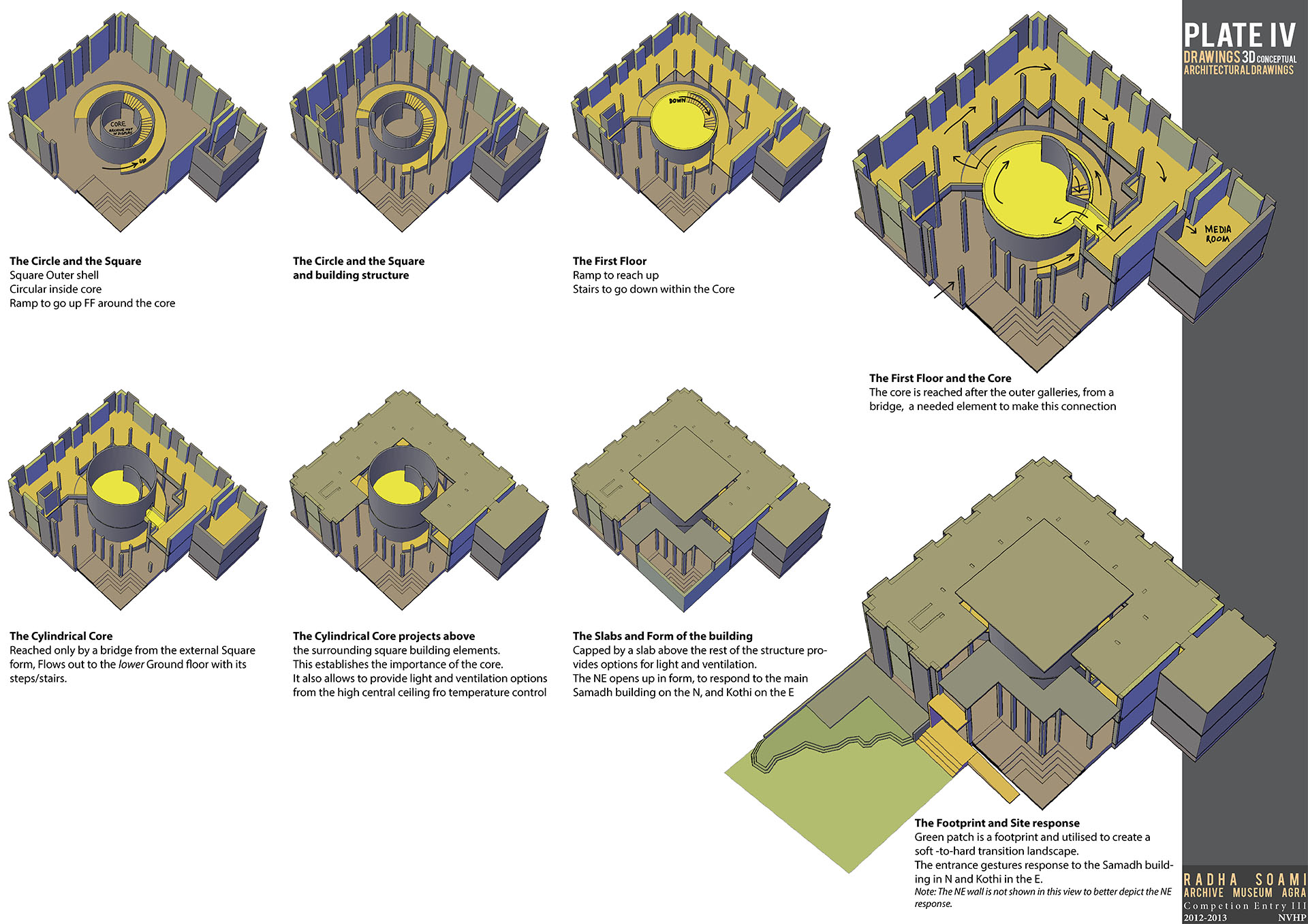
“Surat” or attention, as highlighted in the faith emphasizes a focus. The building has a core as a “focus” like a temple, but not a temple. There is no idol or main object for display. Instead, the visitor flow provides the experience of OUT>IN and IN>OUT as expressions of Radha Soami faith with focus on the Core.
The Form shapes itself from symbolism of the Square and the Circle (the cosmogony) of Indian symbolism.
The central circular shape represents the “original abode” of the being. The outer square shape represents the “world”.
The above distinction in form, allows for:
1. To create a meaningful categorisation of the archive:
> Objects of the World: Arranged and displayed in external galleries
> Philosophical principles of the Faith: Displayed in the Core
2. To create the experience of “flow” (dha-ra and ra-dha) for the visitor to the Radha Soami Museum/Archive as an architectural interpretation of the Radha Soami faith – “getting back to original abode”
The flow from OUT>IN and IN>OUT interprets Ra>Dha and Dha>Ra respectively. That is, IN>OUT is the externalisation of the supreme being into the many-faceted world, OUT>IN is the “getting back”.
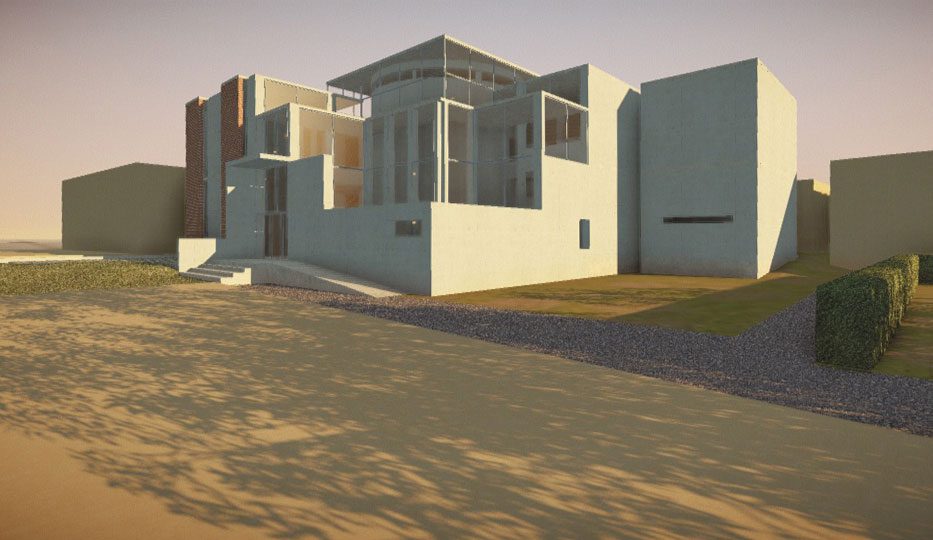
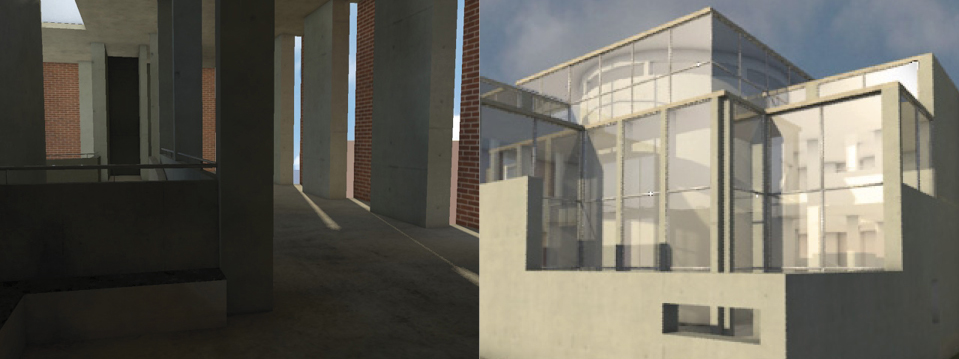
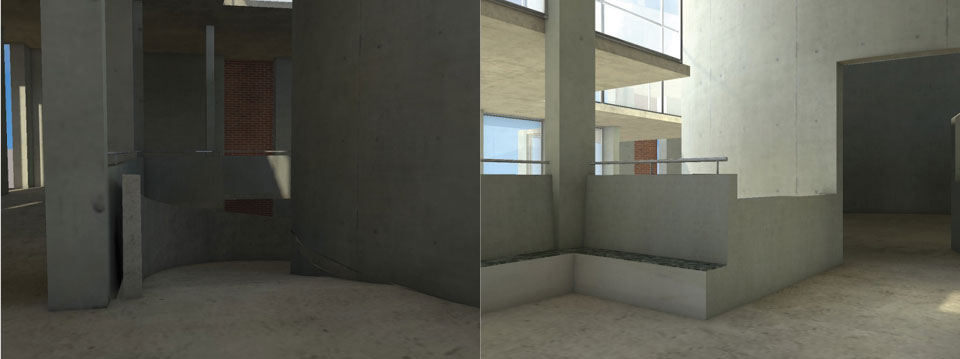
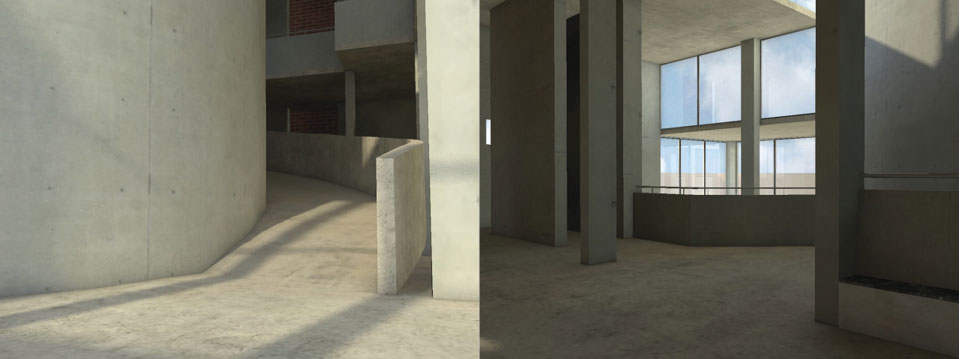


Museum’s response to the main buildings – the Samadh (with minarets) and the Kothi hall (single floor flat building with its marble forecourt). The museum holds its back in a hard format with brickwall offsets only to gain light inside.



Design Drawings
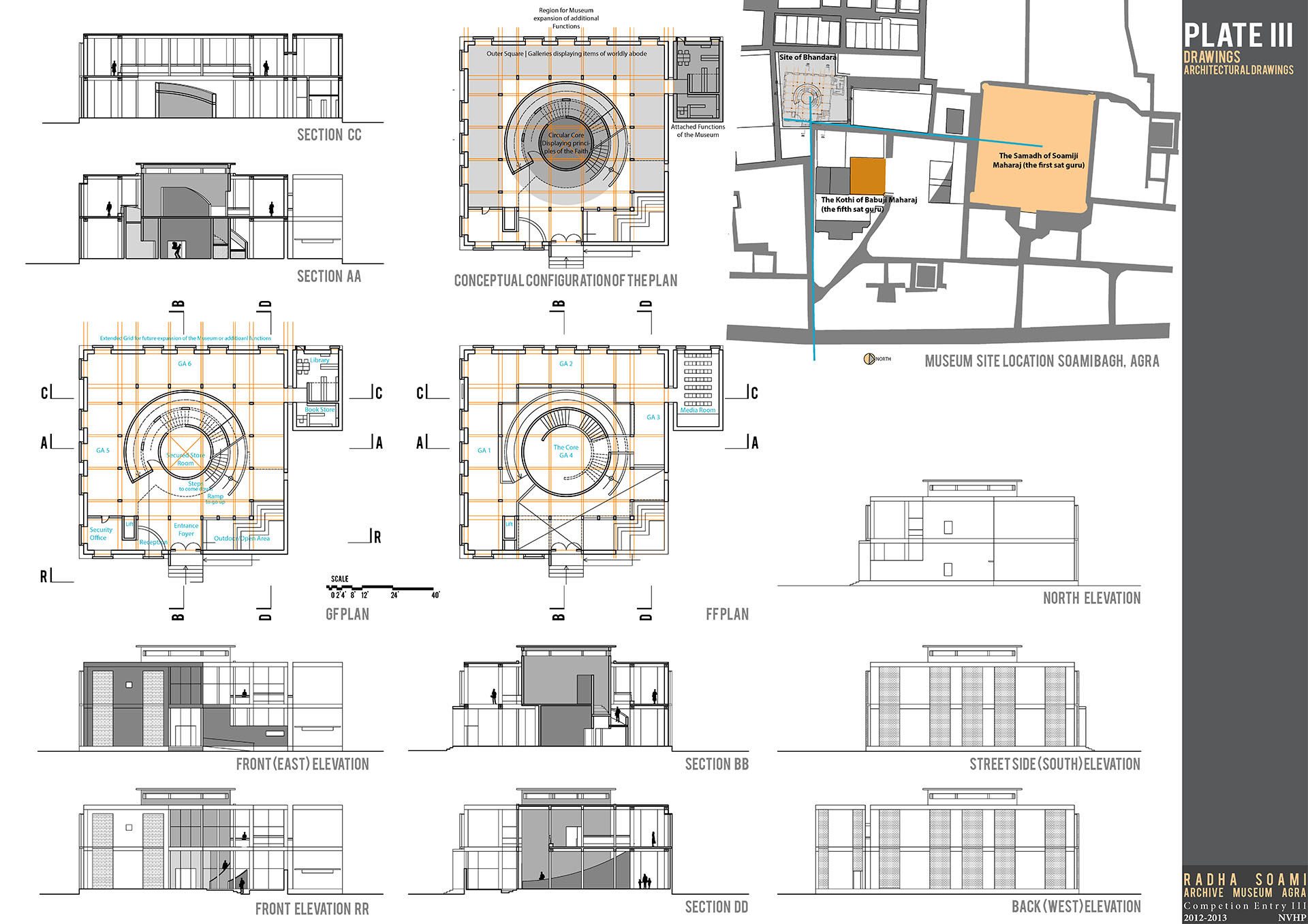
Design Process
Site observations | Site Responses and Form of Building
After the site visit, learning more about the faith, taking clients requirements and noting down my own initial thoughts, a mash up of several things came about.
A clarifying process by choosing and laying emphasis on chosen/stronger elements believed to be important – elements at site, things from the faith, filtered/re-interpreted clients requirements, led to a shaping the building.
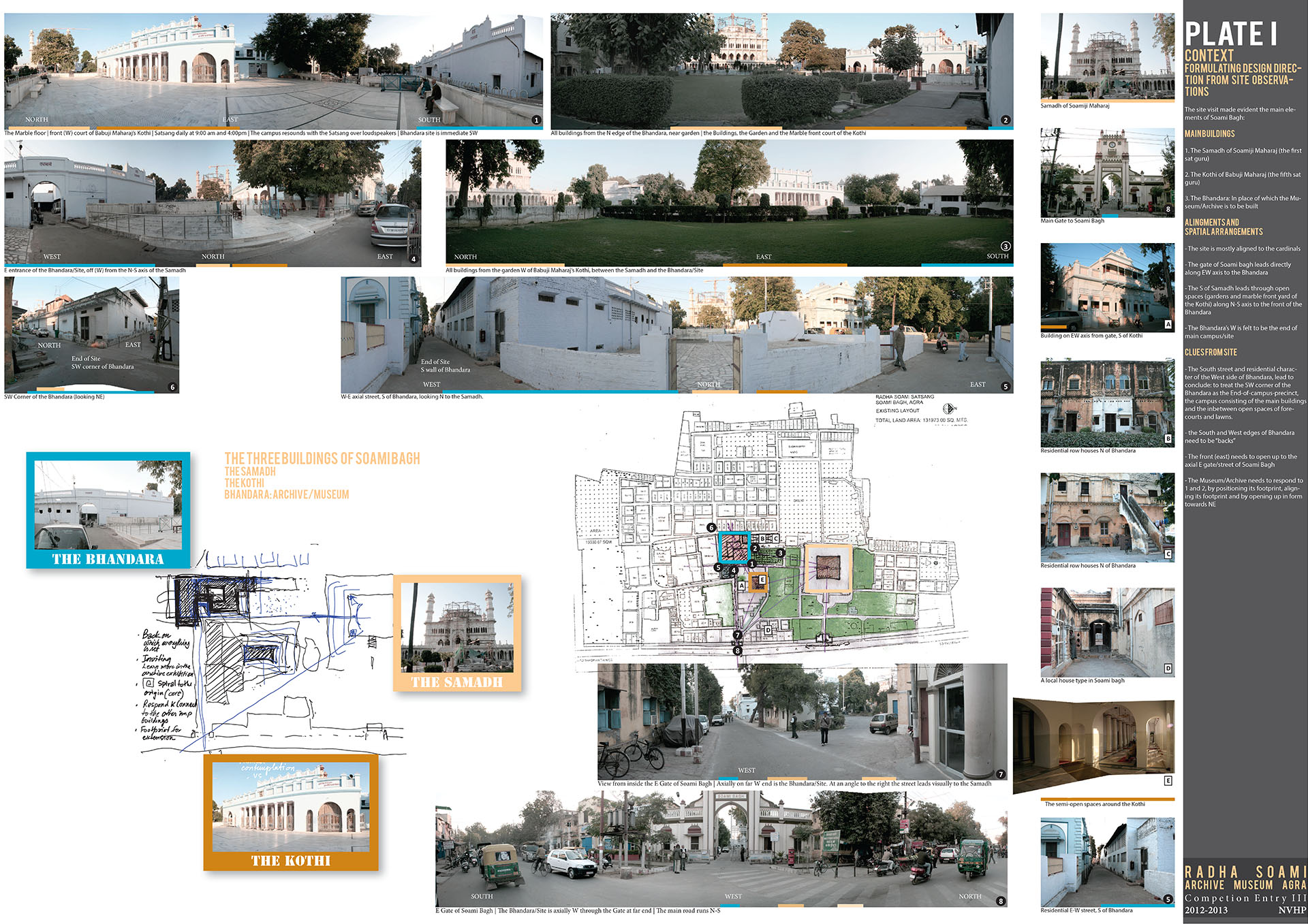
Elements from the Site
- The three main building (including the Archive)
- The Axis from the Samadh building
- The Axis from the main gate
- The “end corner of the campus”
Elements from the faith
- In to Out process of formation of world (Dha-Ra)
- Out to In process of devotee to retrace back to RadhaSoami (Ra-Dha)
Clients Requirements
- Archive Building (~Box)
- 2 storied, tall ceilings
- functional requirements (reception/ticket
window, security room, book store, library…)
Essential requirements for any Museum
- Museum visitor flow/path
- Generally, Left-ish flow for Indians
