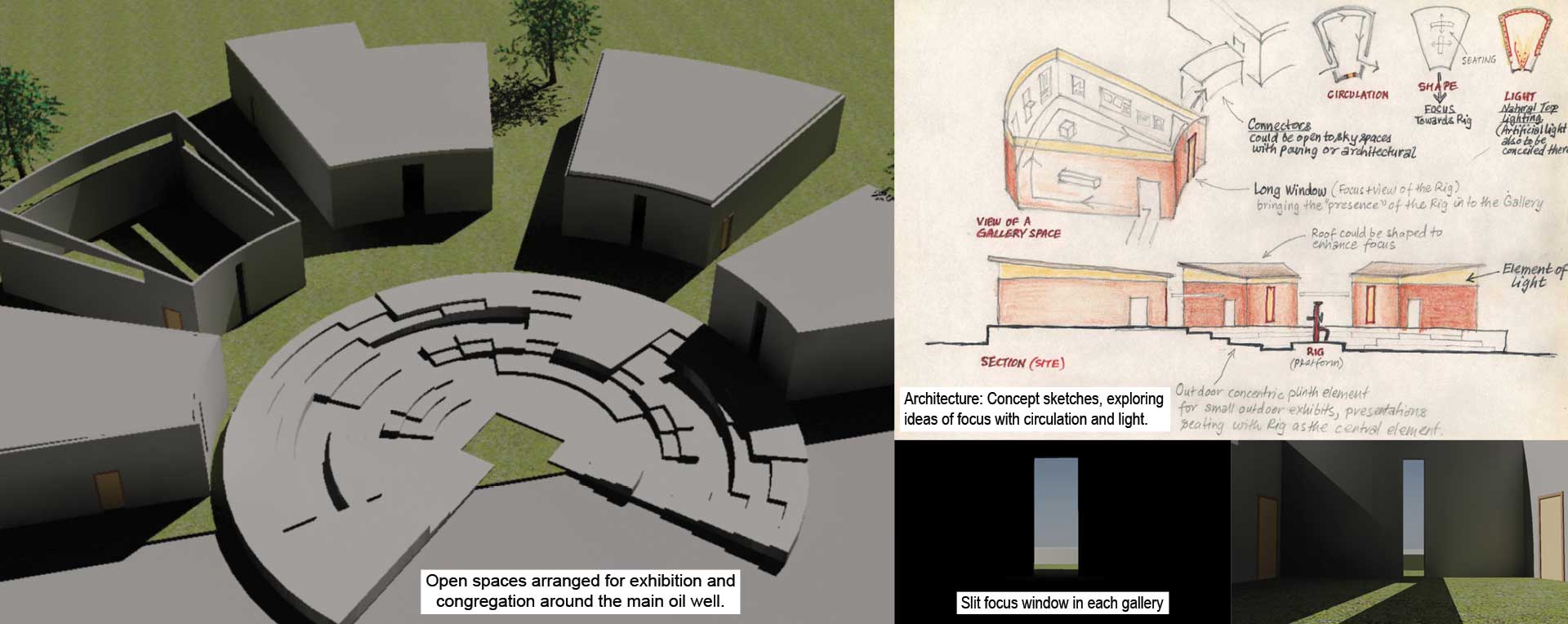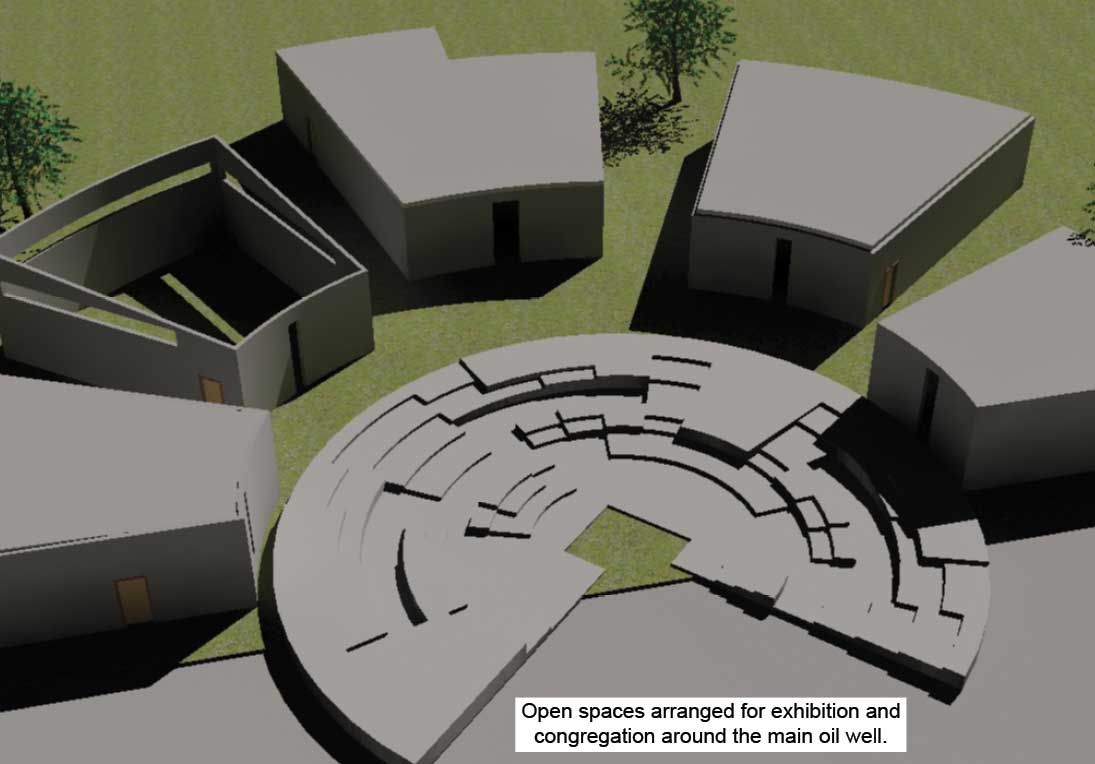New Museum building design concepts for ONGC museum, Ankaleshwar, location of a still functional (but inactive) oil well, a place central to the story of ONGC. Design concept took special note of the central position of the site in ONGC’s history, architecture of Gujarat and the requirements of the museum.
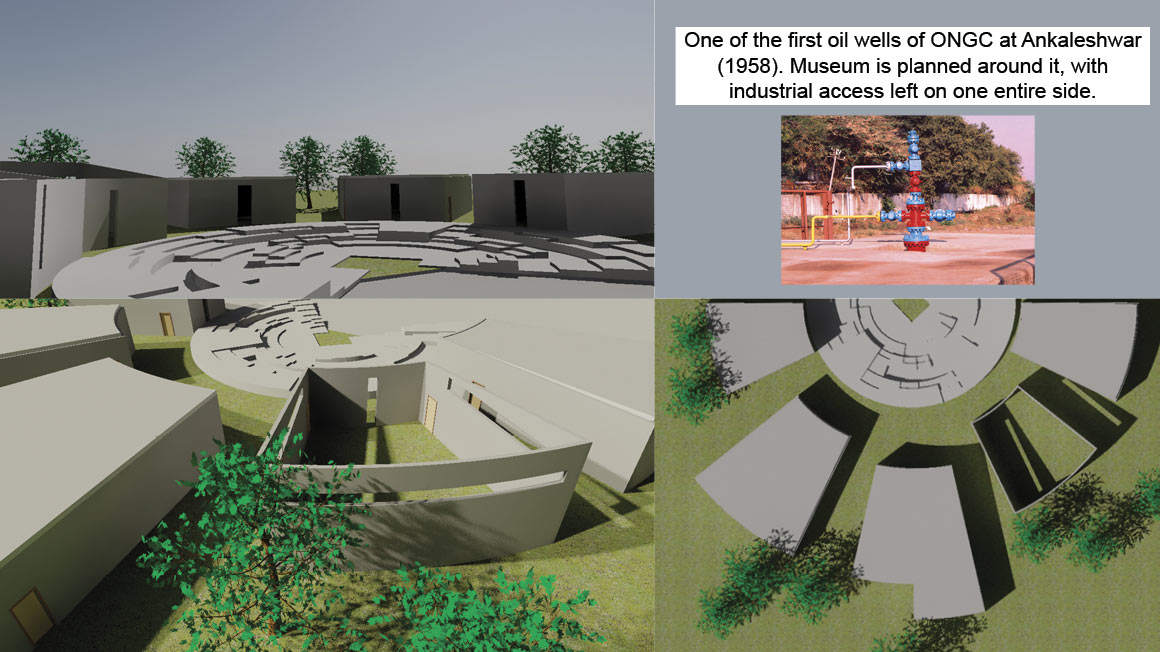
Design of ONGC Museum Ankaleshwar
Requirements
A museum showcasing “story of ONGC” from its conception, early days to the large organisation it has become.
Themes and sections focused on the chronological history and events of ONGC, as well as its growth in various corners of the country. These topics formed separate sections and possibly buildings. Exhibits comprised of small archival material as well as large industrial units that needs outdoors for display.
The museum could grow over time and gather additional exhibits and archives.
Museum Design
Design approach was to plan a pattern for the museum that could potentially grow over the years. New structures and building units or open air sections could be added with reasonable design freedom to the initial set of buildings.
Design emphasis was on a central point (physical point), the location of the oil well at the site. This was to be a real point of interest, part of the story of ONGC – a real exhibit integrated into the design.
Experience & visitor flow were to be sequential for the narration of the story – be it themes or chronological story of ONGC.
Museum Design1 | The Step Well
Relating with the context of Ankaleshwar, being in Gujarat, and oil that is taken from reservoirs deep in the earth – step well architecture of Gujarat seemed an apt metaphor to use for the design of the museum. Further the main well of the architecture became the “oil well” at the site, and the museum being subterranean.
Museum Design 2 | The ever growing pattern
This design, while retaining a focus on the central oil well at site, set a pattern for the museum. This pattern could be utilized for outdoor or open-air exhibits. The circular, concentric pattern could be interpreted with separate units connected by corridors or separated by open-air units. One could also use a long meandering single long unit following the pattern. The pattern could continue to get more additions as per need.
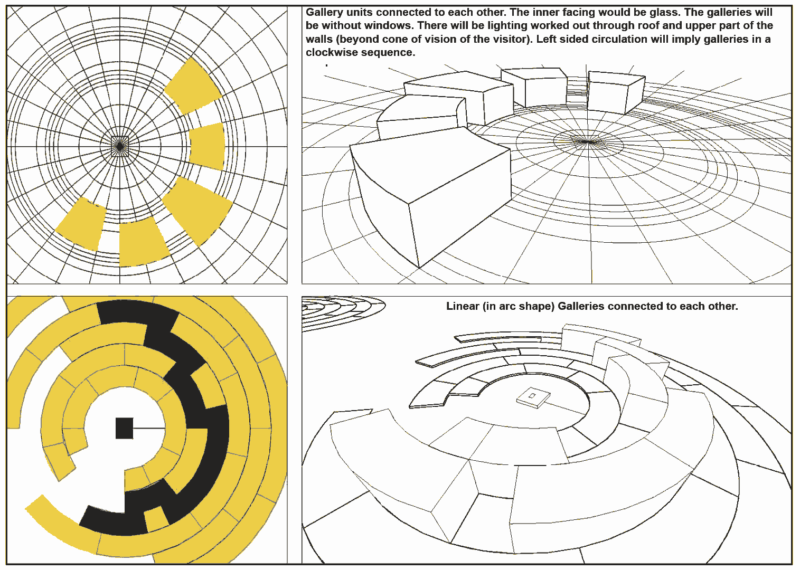
ONGC Museum Ankaleshwar | Design of units
A detailed design of how these units could was created. Unit arrangement followed left-ish flow, a default behaviour tendency of Indian visitors.
- Cells were separated and connected by special bridges or paths – semi open galleries.
- Tall long windows, connected in form, location and orientation to the central point of the entire architecture of the site – a deliberate architectural response.
- Lighting spaces with natural light, without using windows that could also provide view and connect with outside, was done to provide a single visual connection to the oil well at the site, and pivot the all movement with it.
- Alternatively, cells could be connected units without separate connectors.
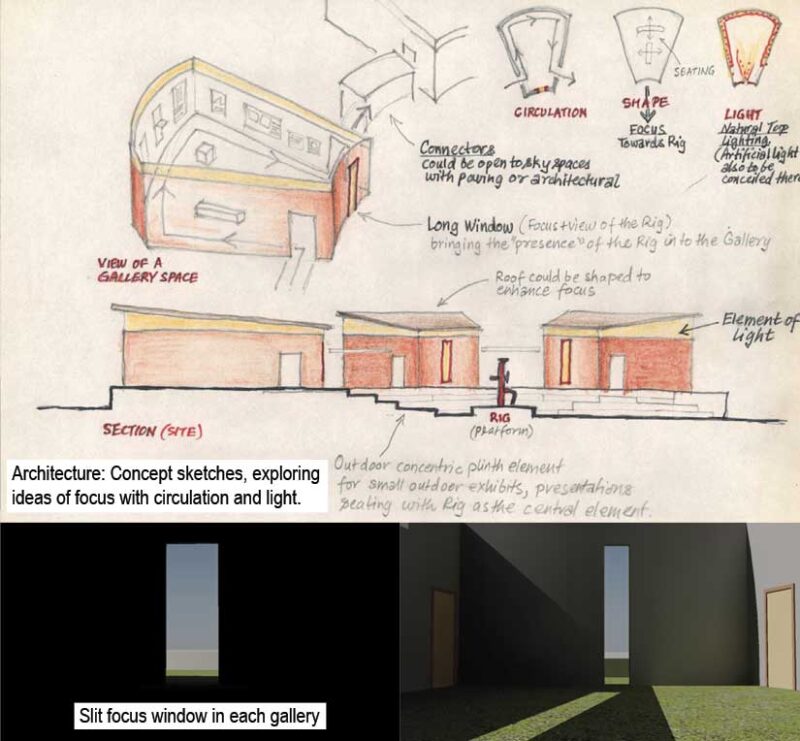


The design freedom provided by such a pattern would be of immense value in adding to the story of ONGC. New units could be added as necessary, in as much size as needed. Large exhibits could be brought in, and from outdoor exhibition areas, all within the pattern set – always fitting well into the story of ONGC.
