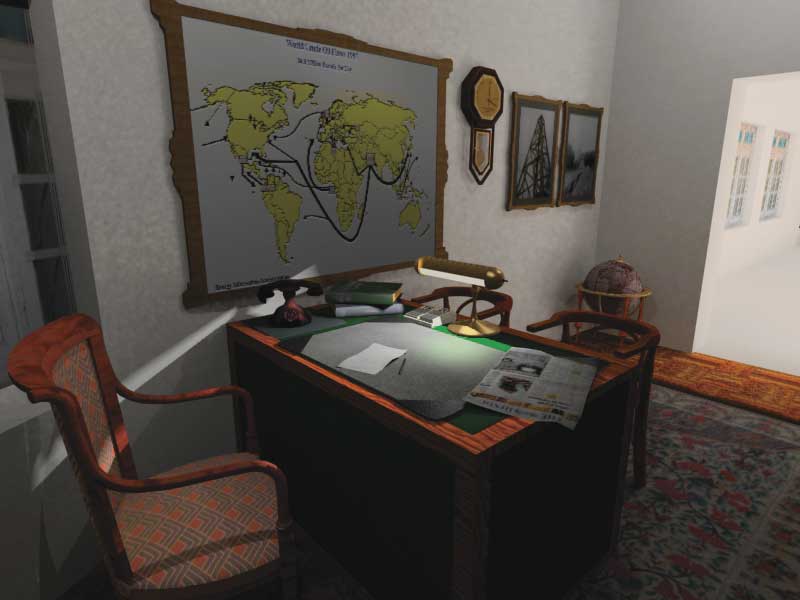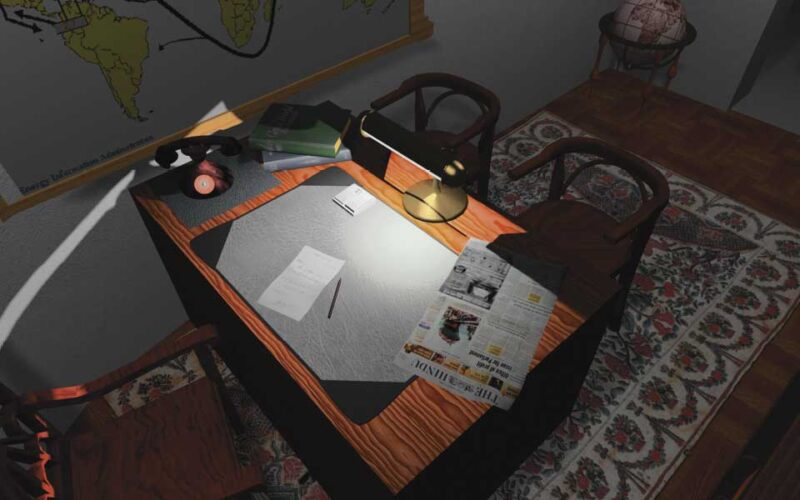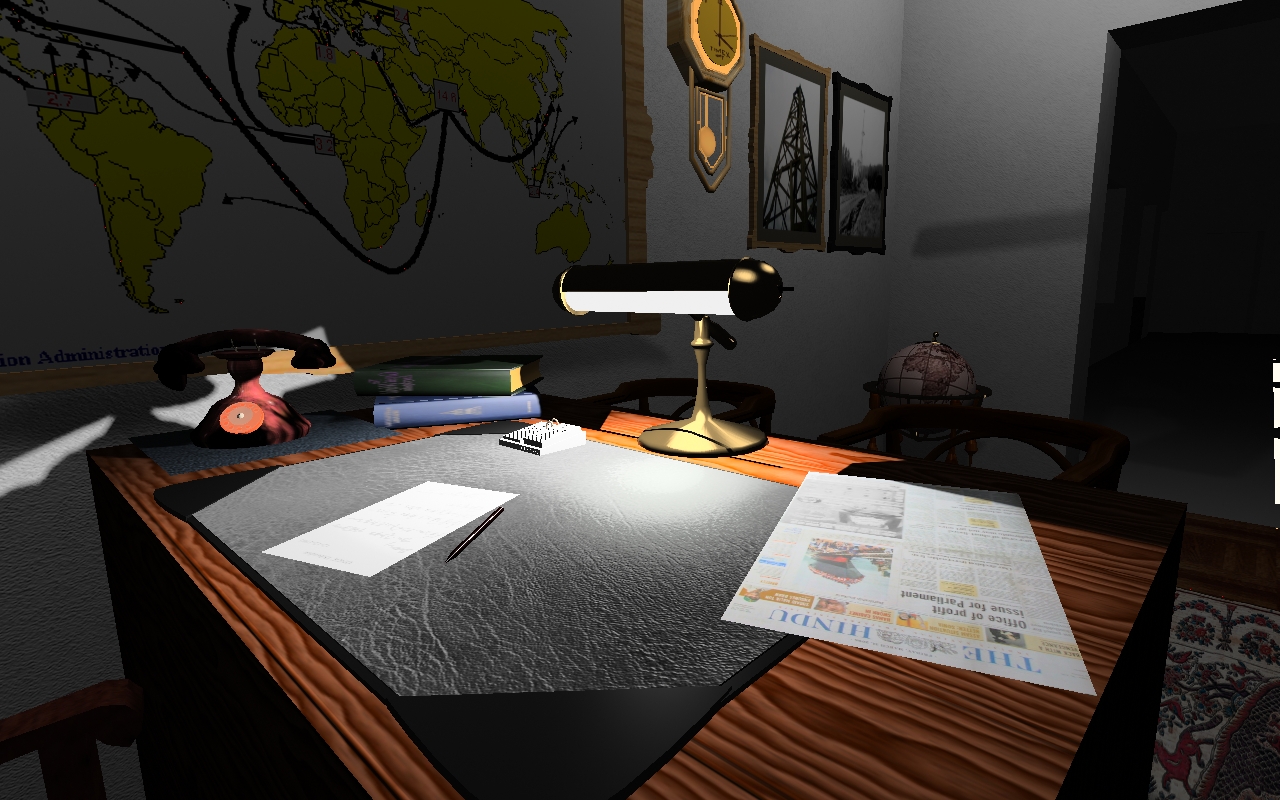Planning of ONGC Museum at Dehradun, with a period room. The site was the original old building and its campus (immediate surrounds) at Dehradun. The two storied building was to be adapted for museum use. Some outside areas could be used for outdoor exhibits – large industrial objects.
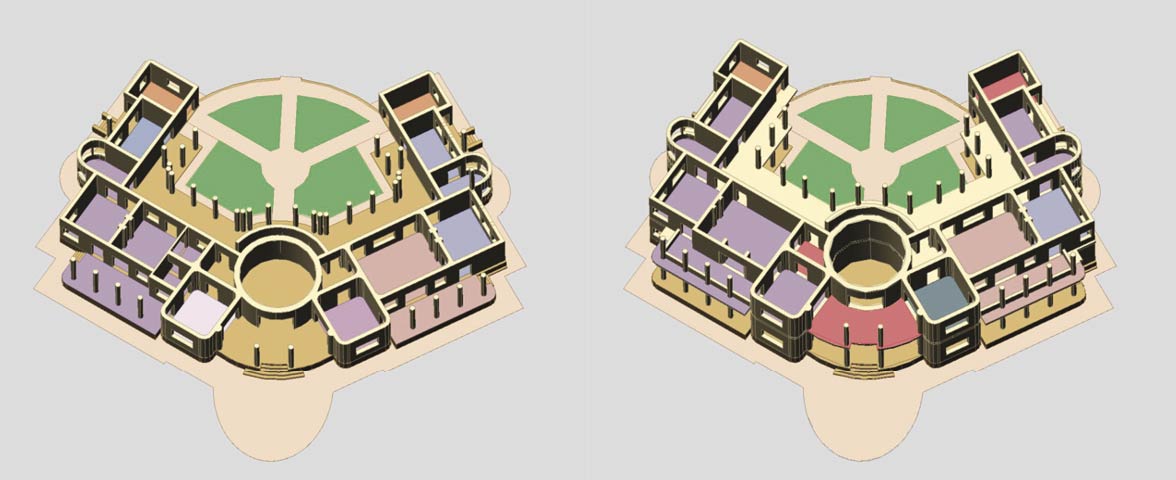
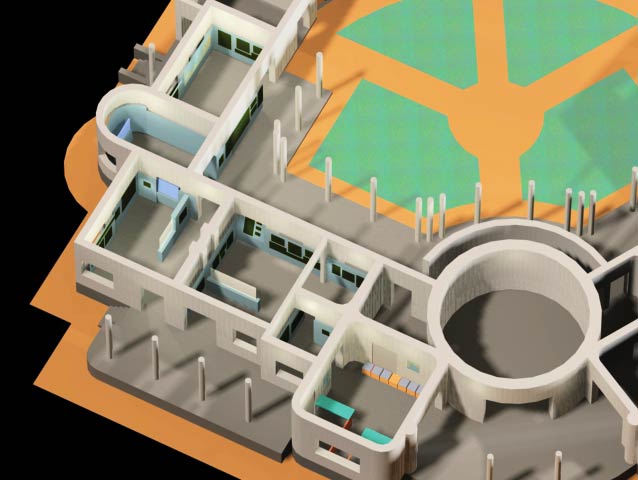
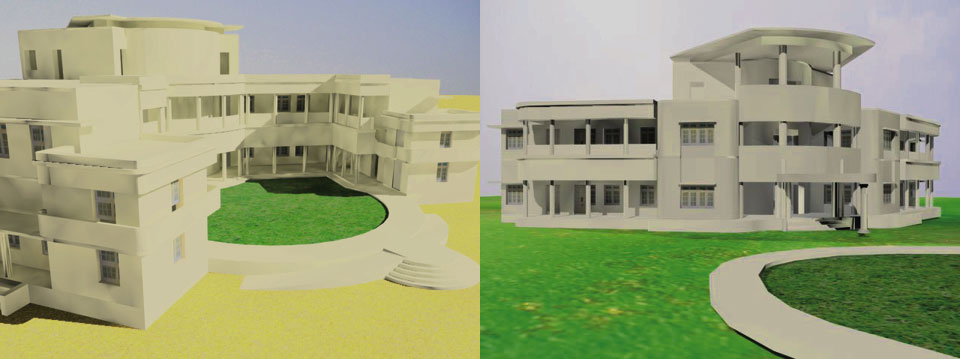
The Museum in the old building
The two storied building was planned with left-ish visitor flow. Some key models and panels with early history to the growth of the ONGC were curated into themes spread across the rooms – museum galleries.


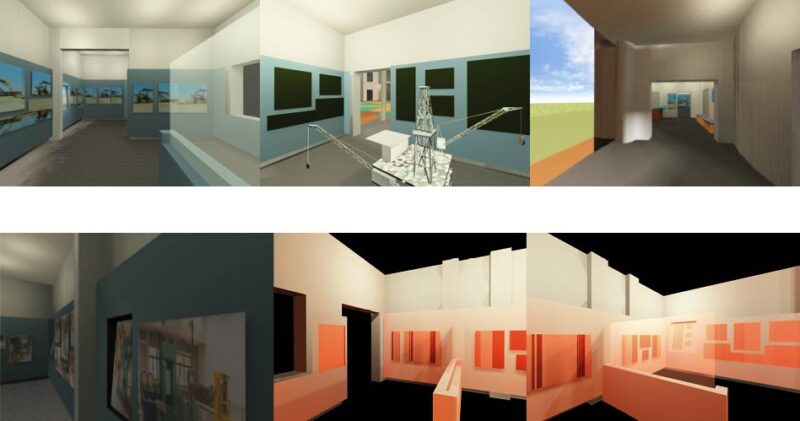
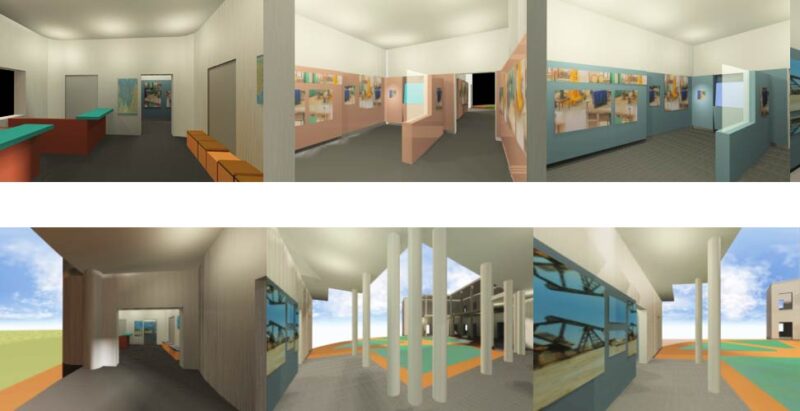
The Outdoor areas and campus
Large areas were identified in the back portions of the building, accessible from the open court. The exhibits could include a rig, transport vehicles and drill bits.
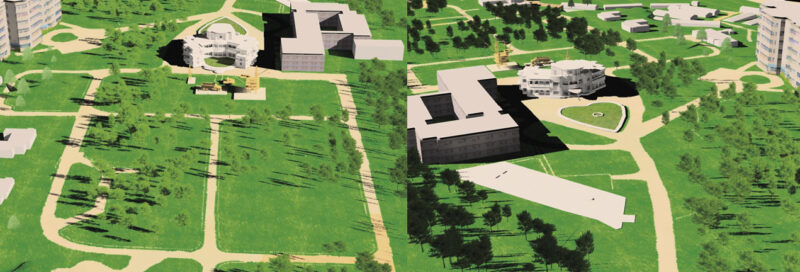

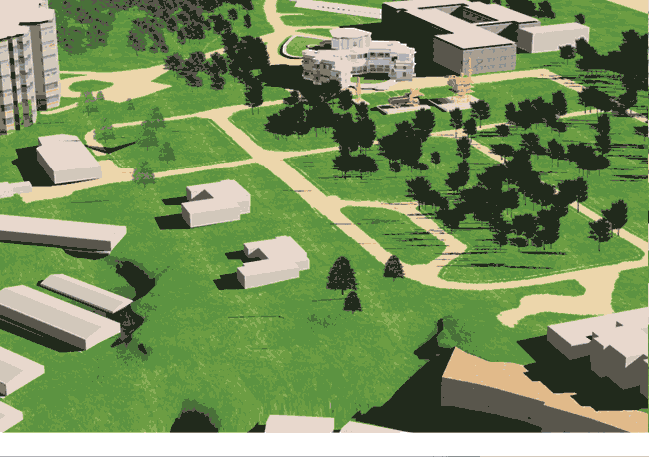
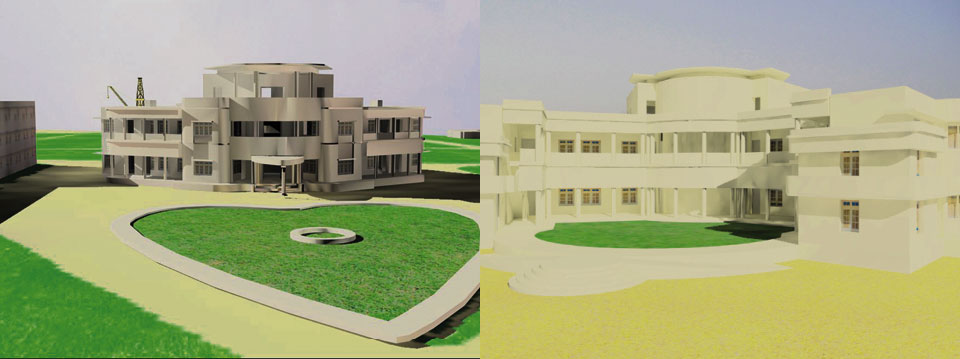
This ONGC museum is very different from the one planned at Ankaleshwar. Ankaleshwar was a new building designed for a museum, while here the old building was retained and adapted to functions a s museum. At Ankaleshwar, the location held a very important place in story of ONGC and the still functional (but inactive) oil well. Read more about the design at Ankaleshwar in this post ONGC Museum Ankaleshwar.
The period room
A period room using archival material to recreate earlier days of ONGC was conceived in one of the room. It utilized old furniture, tapestry, wall hangings, and other artefacts. The table was populated with items of a office table from the olden days. Old office items consisted of maps, picture frames, wall hangings, clock, globe, lights and office stationery.
